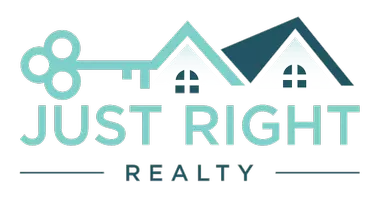2 Beds
2 Baths
1,923 SqFt
2 Beds
2 Baths
1,923 SqFt
OPEN HOUSE
Sat Jun 14, 11:00am - 2:00pm
Key Details
Property Type Single Family Home
Sub Type Single Family Residence
Listing Status Active
Purchase Type For Sale
Square Footage 1,923 sqft
Price per Sqft $267
Subdivision Altis
MLS Listing ID IG25126030
Bedrooms 2
Full Baths 2
Condo Fees $305
HOA Fees $305/mo
HOA Y/N Yes
Year Built 2021
Lot Size 4,713 Sqft
Property Sub-Type Single Family Residence
Property Description
In addition to the two bedrooms, there is a dedicated office/den—ideal for working from home or enjoying a quiet retreat. The home is enhanced with quality window coverings throughout, including motorized shades, real wood blinds, and elegant wood shutters in the office.
The open-concept kitchen is a chef's dream, complete with stainless steel appliances, abundant cabinet space, a walk-in pantry, and a seamless flow into the large family room—perfect for entertaining or relaxing.
The primary bedroom features sliding doors that lead to a private backyard retreat with a covered patio—ideal for outdoor dining or lounging. A second bedroom provides comfortable space for guests or a home office.
Additional features include paid-off solar panels, a whole house fan for energy efficiency, a water softener system, and a smart Amazon home device for added convenience.
As part of the gated Altis community, residents enjoy access to resort-style amenities including a state-of-the-art recreation center, multiple pools and spas, a fitness center, Flow Studio, billiard room, fire pit and BBQ area, and five pickleball courts.
This home combines thoughtful upgrades with luxurious community living—don't miss this exceptional opportunity!
Location
State CA
County Riverside
Area 263 - Banning/Beaumont/Cherry Valley
Rooms
Main Level Bedrooms 2
Interior
Interior Features Breakfast Bar, Granite Counters, All Bedrooms Down, Bedroom on Main Level, Main Level Primary, Primary Suite
Heating Central
Cooling Central Air
Flooring Carpet, Laminate
Fireplaces Type None
Inclusions Ring doorbell, water softener, inground water fountain, whole house fan
Fireplace No
Appliance Dishwasher, Gas Cooktop, Microwave, Refrigerator, Water Softener, Tankless Water Heater, Water To Refrigerator
Laundry Gas Dryer Hookup, Laundry Room
Exterior
Parking Features Door-Single, Driveway, Garage
Garage Spaces 2.0
Garage Description 2.0
Fence Vinyl
Pool Association
Community Features Curbs, Street Lights, Sidewalks, Gated
Utilities Available Natural Gas Connected, Sewer Connected, Water Connected
Amenities Available Billiard Room, Clubhouse, Controlled Access, Fitness Center, Fire Pit, Meeting/Banquet/Party Room, Barbecue, Pickleball, Pool, Recreation Room, Spa/Hot Tub, Trail(s)
View Y/N Yes
View Mountain(s)
Roof Type Tile
Porch Enclosed, Front Porch
Attached Garage Yes
Total Parking Spaces 2
Private Pool No
Building
Lot Description Drip Irrigation/Bubblers, Front Yard, Landscaped, Street Level
Dwelling Type House
Story 1
Entry Level One
Foundation Slab
Sewer Public Sewer
Water Public
Level or Stories One
New Construction No
Schools
School District Beaumont
Others
HOA Name Altis
Senior Community Yes
Tax ID 408430046
Security Features Carbon Monoxide Detector(s),Fire Sprinkler System,Gated Community,Smoke Detector(s)
Acceptable Financing Cash, Conventional, FHA, VA Loan
Listing Terms Cash, Conventional, FHA, VA Loan
Special Listing Condition Standard







