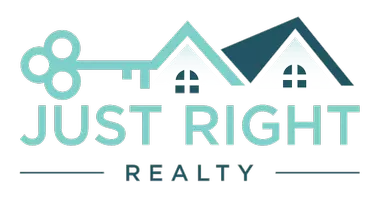4 Beds
3 Baths
1,898 SqFt
4 Beds
3 Baths
1,898 SqFt
OPEN HOUSE
Sat Jul 26, 12:00pm - 3:00pm
Sun Jul 27, 12:00pm - 3:00pm
Key Details
Property Type Single Family Home
Sub Type Single Family Residence
Listing Status Active
Purchase Type For Sale
Square Footage 1,898 sqft
Price per Sqft $318
MLS Listing ID PW25167006
Bedrooms 4
Full Baths 2
Half Baths 1
Construction Status Updated/Remodeled
HOA Y/N No
Year Built 1991
Lot Size 7,840 Sqft
Property Sub-Type Single Family Residence
Property Description
The main level features a bright living room, dining area, powder room, and a centrally located kitchen that opens to the family room with a modern tiled fireplace. Fresh interior paint and laminate flooring run throughout the first floor, creating a clean, cohesive look. Upstairs are four spacious bedrooms, including a primary suite with a private remodeled bathroom. Three bedrooms feature new carpet, one has laminate flooring, and all have been freshly painted. The additional upstairs bathrooms have been stylishly updated with tile flooring. The backyard is a private retreat, complete with a heated pool, slide, waterfall, and spa. A covered gazebo with built-in BBQ, sink, and prep area makes outdoor entertaining effortless. Additional highlights include dual-pane windows, storage sheds, a freshly painted exterior, and a 3-car garage with epoxy flooring and built-in shelving. This home has extensive upgrades throughout, modern comfort, and exceptional outdoor living. Don't miss this opportunity to own this home.
Location
State CA
County Riverside
Area 699 - Not Defined
Interior
Interior Features All Bedrooms Up, Primary Suite
Heating Central, Solar
Cooling Central Air
Flooring Laminate, Tile
Fireplaces Type Decorative, Family Room, Gas, Gas Starter
Inclusions Stove, microwave, and dishwasher
Fireplace Yes
Appliance Barbecue, Dishwasher, Disposal, Gas Range, Gas Water Heater, Microwave
Laundry In Garage
Exterior
Parking Features Concrete, Door-Multi, Garage, Garage Door Opener
Garage Spaces 3.0
Garage Description 3.0
Fence Brick, Vinyl, Wood
Pool Heated, Pebble, Private, Waterfall
Community Features Sidewalks
Utilities Available Electricity Available, Electricity Connected, Natural Gas Available, Natural Gas Connected, Sewer Available, Sewer Connected, Water Available, Water Connected
View Y/N No
View None
Roof Type Tile
Porch Concrete, Covered
Total Parking Spaces 3
Private Pool Yes
Building
Lot Description Back Yard, Sprinklers In Front, Sprinklers On Side
Dwelling Type House
Story 2
Entry Level Two
Sewer Public Sewer
Water Public
Level or Stories Two
New Construction No
Construction Status Updated/Remodeled
Schools
School District Perris Union High
Others
Senior Community No
Tax ID 313042009
Acceptable Financing Cash, Conventional, FHA
Listing Terms Cash, Conventional, FHA
Special Listing Condition Standard







