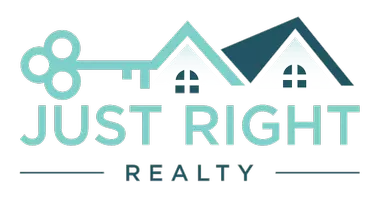2 Beds
3 Baths
1,059 SqFt
2 Beds
3 Baths
1,059 SqFt
OPEN HOUSE
Sat Jul 26, 12:00pm - 3:00pm
Sun Jul 27, 12:00pm - 3:00pm
Key Details
Property Type Condo
Sub Type Condominium
Listing Status Active
Purchase Type For Sale
Square Footage 1,059 sqft
Price per Sqft $736
Subdivision La Vista (Lvis)
MLS Listing ID PW25165915
Bedrooms 2
Full Baths 2
Half Baths 1
Condo Fees $450
Construction Status Updated/Remodeled
HOA Fees $450/mo
HOA Y/N Yes
Year Built 1989
Property Sub-Type Condominium
Property Description
Location
State CA
County Orange
Area Lnsmt - Summit
Interior
Interior Features Built-in Features, Balcony, Granite Counters, Recessed Lighting, All Bedrooms Up, Multiple Primary Suites
Heating Central
Cooling Central Air
Flooring Carpet, Vinyl
Fireplaces Type None
Fireplace No
Appliance Dishwasher, Disposal, Gas Range, Microwave, Refrigerator, Water Heater
Laundry Inside, Upper Level
Exterior
Parking Features Door-Single, Garage
Garage Spaces 1.0
Garage Description 1.0
Pool Association, Community, Heated, In Ground
Community Features Storm Drain(s), Street Lights, Sidewalks, Pool
Utilities Available Cable Available, Electricity Connected, Natural Gas Connected, Phone Available, Sewer Connected, Water Connected
Amenities Available Clubhouse, Fitness Center, Barbecue, Spa/Hot Tub, Trash
View Y/N Yes
View City Lights, Hills, Mountain(s), Ocean, Panoramic, Pool, Trees/Woods
Roof Type Tile
Porch Concrete
Total Parking Spaces 3
Private Pool No
Building
Dwelling Type Multi Family
Story 2
Entry Level Two
Sewer Public Sewer
Water Public
Architectural Style Contemporary, Patio Home
Level or Stories Two
New Construction No
Construction Status Updated/Remodeled
Schools
Elementary Schools Moulton
Middle Schools Niguel Hills
High Schools Dana Hills
School District Capistrano Unified
Others
HOA Name La Vista
Senior Community No
Tax ID 93707498
Security Features Carbon Monoxide Detector(s),Smoke Detector(s)
Acceptable Financing Cash, Cash to New Loan, Conventional
Listing Terms Cash, Cash to New Loan, Conventional
Special Listing Condition Standard
Virtual Tour https://my.matterport.com/show/?m=3pPF7QppBaQ&ts=2







