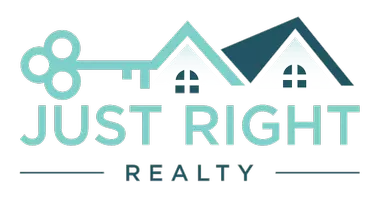2 Beds
3 Baths
1,610 SqFt
2 Beds
3 Baths
1,610 SqFt
OPEN HOUSE
Sat Jul 26, 12:00pm - 4:00pm
Sun Jul 27, 1:00pm - 4:00pm
Key Details
Property Type Townhouse
Sub Type Townhouse
Listing Status Active
Purchase Type For Sale
Square Footage 1,610 sqft
Price per Sqft $868
Subdivision Ridge Townhomes Bren (Rb)
MLS Listing ID PW25150992
Bedrooms 2
Full Baths 2
Half Baths 1
Condo Fees $476
Construction Status Updated/Remodeled
HOA Fees $476/mo
HOA Y/N Yes
Year Built 1984
Lot Size 2.753 Acres
Property Sub-Type Townhouse
Property Description
Location
State CA
County Orange
Area Tr - Turtle Rock
Interior
Interior Features Breakfast Bar, Balcony, Ceiling Fan(s), Separate/Formal Dining Room, High Ceilings, Open Floorplan, Recessed Lighting, All Bedrooms Up, Walk-In Closet(s)
Heating Central
Cooling Central Air, Electric, Gas
Flooring Tile, Wood
Fireplaces Type Gas, Living Room, Raised Hearth
Inclusions Appliances: Refrigerator, microwave, washer, dryer
Fireplace Yes
Appliance Dishwasher, Electric Oven, Electric Range, Gas Water Heater, Refrigerator, Dryer, Washer
Laundry Washer Hookup, In Garage
Exterior
Parking Features Direct Access, Garage, Garage Door Opener, No Driveway, One Space
Garage Spaces 2.0
Garage Description 2.0
Fence Stucco Wall, Wood
Pool Community, Association
Community Features Hiking, Preserve/Public Land, Street Lights, Sidewalks, Park, Pool
Utilities Available Cable Available, Electricity Connected, Natural Gas Connected, Sewer Connected, Water Connected
Amenities Available Pool, Pet Restrictions, Spa/Hot Tub, Trail(s)
View Y/N Yes
View Neighborhood, Trees/Woods
Roof Type Fire Proof,Tile
Accessibility Grab Bars
Porch Brick, Concrete, Deck, Enclosed, Wood
Total Parking Spaces 2
Private Pool No
Building
Lot Description Near Park
Dwelling Type House
Story 2
Entry Level Multi/Split
Foundation Slab
Sewer Public Sewer
Water Public
Architectural Style Contemporary
Level or Stories Multi/Split
New Construction No
Construction Status Updated/Remodeled
Schools
Elementary Schools Bonita Canyon
Middle Schools San Joaquin
High Schools University
School District Irvine Unified
Others
HOA Name Turtle Rock Meadows
Senior Community No
Tax ID 93142460
Security Features Security System,Carbon Monoxide Detector(s),Smoke Detector(s)
Acceptable Financing Cash, Cash to Existing Loan, Cash to New Loan, Conventional, 1031 Exchange
Listing Terms Cash, Cash to Existing Loan, Cash to New Loan, Conventional, 1031 Exchange
Special Listing Condition Standard







