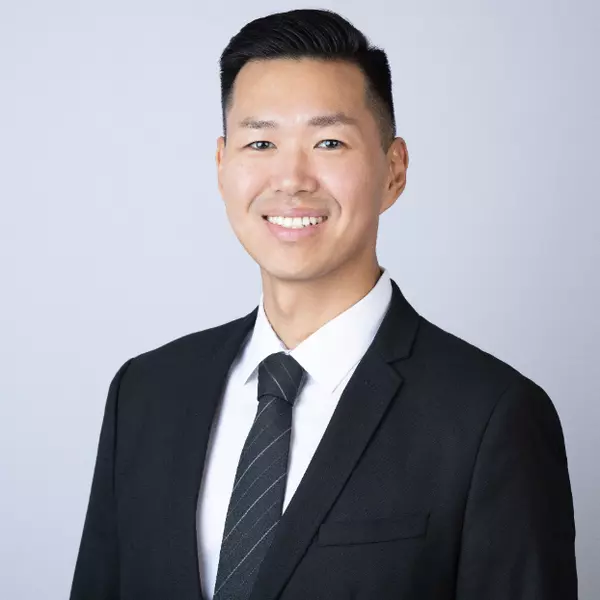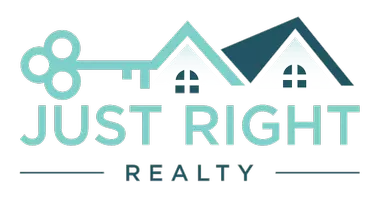
3 Beds
3 Baths
1,441 SqFt
3 Beds
3 Baths
1,441 SqFt
Open House
Sat Sep 13, 1:00pm - 4:00pm
Sun Sep 14, 1:00pm - 4:00pm
Key Details
Property Type Single Family Home
Sub Type Single Family Residence
Listing Status Active
Purchase Type For Sale
Square Footage 1,441 sqft
Price per Sqft $520
MLS Listing ID CV25214756
Bedrooms 3
Full Baths 2
Half Baths 1
Construction Status Updated/Remodeled,Turnkey
HOA Fees $260/mo
HOA Y/N Yes
Year Built 1988
Lot Size 4,599 Sqft
Property Sub-Type Single Family Residence
Property Description
Step into the living room with an intimate dining area and dual sliding doors that frame the decorative fireplace—creating an airy flow to the outdoors. The beautifully remodeled kitchen features white cabinetry, dark granite countertops, stainless steel appliances, and recessed lighting. A convenient downstairs ½ bath for guests and indoor laundry area add to the thoughtful layout, along with direct access to the attached two-car garage. Upstairs, the spacious primary suite includes two walk-in closets and an updated bathroom with dual vanities. Start your mornings—or wind down in the evenings—on the private balcony that faces west, offering picturesque views of the mountains and either sunrise glow or sunset skies. All three bedrooms are generously sized, with updated flooring and bathrooms throughout the home. The backyard is made for entertaining, with a covered patio, lush landscaping, and a year-round producing avocado tree. Community amenities include a sparkling pool, tennis courts, and greenbelt park areas. With owned solar, a prime cul-de-sac location, and stylish updates throughout, this home combines comfort, efficiency, and charm in one perfect package.
Location
State CA
County San Bernardino
Area 690 - Upland
Interior
Interior Features Granite Counters, Open Floorplan, Recessed Lighting, All Bedrooms Up, Walk-In Closet(s)
Heating Central
Cooling Central Air
Flooring Laminate
Fireplaces Type Family Room
Inclusions Solar
Fireplace Yes
Laundry Inside, Laundry Closet
Exterior
Parking Features Driveway, Garage Faces Front
Garage Spaces 2.0
Garage Description 2.0
Fence Block, Wood
Pool Community, Association
Community Features Curbs, Gated, Pool
Amenities Available Maintenance Grounds, Picnic Area, Pool, Tennis Court(s)
View Y/N Yes
View Mountain(s), Neighborhood
Roof Type Concrete,Tile
Porch Concrete, Covered
Total Parking Spaces 4
Private Pool No
Building
Lot Description Back Yard, Cul-De-Sac, Front Yard, Lawn, Yard
Dwelling Type House
Faces West
Story 2
Entry Level Two
Foundation Slab
Sewer Public Sewer
Water Public
Level or Stories Two
New Construction No
Construction Status Updated/Remodeled,Turnkey
Schools
School District Upland
Others
HOA Name Looking Glass Estates
Senior Community No
Tax ID 1005091090000
Security Features Gated Community
Acceptable Financing Submit
Green/Energy Cert Solar
Listing Terms Submit
Special Listing Condition Standard

GET MORE INFORMATION







