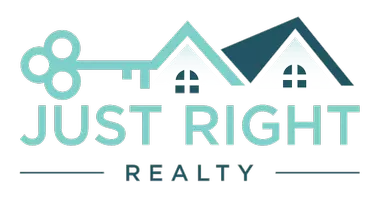
3 Beds
3 Baths
2,036 SqFt
3 Beds
3 Baths
2,036 SqFt
Open House
Sat Sep 13, 1:00pm - 4:00pm
Sun Sep 14, 1:00pm - 4:00pm
Key Details
Property Type Single Family Home
Sub Type Single Family Residence
Listing Status Active
Purchase Type For Sale
Square Footage 2,036 sqft
Price per Sqft $434
MLS Listing ID CV25214734
Bedrooms 3
Full Baths 2
Half Baths 1
HOA Y/N No
Year Built 1989
Lot Size 4,399 Sqft
Property Sub-Type Single Family Residence
Property Description
This Hacienda-style home has thoughtful updates throughout. Including a gourmet kitchen with rich-wood cabinetry that complement the earth-toned granite counter tops, and stainless steel appliances. Any chef can easily enjoy a great cooking experience and host a quaint get-together in the bright and romantic breakfast room that sits adjacent to the kitchen.
Hosting will be a delight in the vast open space of the great room. Vaulted ceilings and a sunlit family room, creates an inviting environment for all to enjoy! Ceiling fans are in every room complementing the airy feel of the home.
The luxurious, primary downstairs master-retreat is complete with a spa inspired bath, parquet laid-tile flooring, warm earth toned cabinetry that offers a generous amount of storage and enough natural lighting that comes in effortlessly. The glass enclosed-shower and dual vanities will suit your modern needs. The Primary room has access to the back patio area where you can step outside and sit under the covered patio with a cup of coffee and enjoy the privacy without compromise.
On the upper level you will find 2 west facing bedrooms and one large bath with gorgeous tiling throughout. Find yourself reading upstairs in the large open loft area or choose to have it as an office/game-room for the guests that will feel comfortable in the ample space.
Complete with a new electrical panel, new interior paint and a new HVAC system, this home will keep you cool in the summers and warm in the winters. The views from the second story will have you mesmerized with the snow capped mountains and gorgeous views of the neighborhood. For your electric vehicle charging needs, a new Tesla charger is included in the two-car garage. This home offers unparalleled convenience and luxury.
Centrally located near the 210/10/15 freeways, close to shopping, the Victoria Gardens mall, award-winning schools and horse trails. 6701 Marsala Place, isn't just a house, it's an upgraded lifestyle.
Location
State CA
County San Bernardino
Area 688 - Rancho Cucamonga
Rooms
Main Level Bedrooms 1
Interior
Interior Features Block Walls, Ceiling Fan(s), Separate/Formal Dining Room, Eat-in Kitchen, Open Floorplan, Pantry, Recessed Lighting, Main Level Primary, Walk-In Closet(s)
Heating Central
Cooling Central Air
Flooring Laminate, Tile
Fireplaces Type Family Room
Fireplace Yes
Appliance Dishwasher, Gas Cooktop, Gas Oven, Washer
Laundry Washer Hookup, Laundry Room
Exterior
Parking Features Door-Multi, Direct Access, Garage Faces Front, Garage
Garage Spaces 2.0
Garage Description 2.0
Pool None
Community Features Curbs, Street Lights, Sidewalks
Utilities Available Electricity Connected, Natural Gas Connected, Sewer Connected, Water Connected
View Y/N Yes
View Mountain(s), Neighborhood
Roof Type Tile
Porch Patio
Total Parking Spaces 2
Private Pool No
Building
Lot Description 0-1 Unit/Acre, Back Yard, Landscaped, Sprinkler System, Yard
Dwelling Type House
Story 2
Entry Level Two
Sewer Unknown
Water Public
Architectural Style Mediterranean
Level or Stories Two
New Construction No
Schools
Elementary Schools Lightfoot
Middle Schools Daycreek
High Schools Rancho
School District Chaffey Joint Union High
Others
Senior Community No
Tax ID 1089201010000
Acceptable Financing Cash, Conventional, FHA, Submit, VA Loan
Listing Terms Cash, Conventional, FHA, Submit, VA Loan
Special Listing Condition Standard

GET MORE INFORMATION







