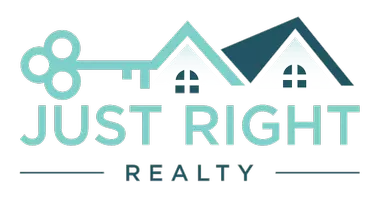
3 Beds
3 Baths
1,813 SqFt
3 Beds
3 Baths
1,813 SqFt
Open House
Sat Sep 13, 11:00am - 3:00pm
Key Details
Property Type Townhouse
Sub Type Townhouse
Listing Status Active
Purchase Type For Sale
Square Footage 1,813 sqft
Price per Sqft $446
Subdivision Santee
MLS Listing ID IV25215466
Bedrooms 3
Full Baths 2
Half Baths 1
Construction Status Turnkey
HOA Fees $636/mo
HOA Y/N Yes
Year Built 2023
Property Sub-Type Townhouse
Property Description
Upstairs, you'll find a versatile loft, three bedrooms with laminate flooring, and two full bathrooms with dual sink vanities. The convenient upstairs laundry room adds extra functionality.
Enjoy the fantastic community amenities, including sparkling pools, a relaxing spa, and playgrounds for outdoor fun. This home offers the perfect combination of style, comfort, and location!
Location
State CA
County San Diego
Area 92071 - Santee
Interior
Interior Features Ceiling Fan(s), High Ceilings, Quartz Counters, All Bedrooms Up, Loft
Heating Central
Cooling Central Air
Flooring Laminate, Tile
Fireplaces Type None
Fireplace No
Appliance Dishwasher, Electric Range, Electric Water Heater, Microwave
Laundry Laundry Room
Exterior
Parking Features Garage
Garage Spaces 2.0
Garage Description 2.0
Fence Block, Vinyl
Pool Community, In Ground, Association
Community Features Curbs, Street Lights, Pool
Utilities Available Electricity Connected, Sewer Connected, Water Connected
Amenities Available Playground, Pool, Spa/Hot Tub
View Y/N No
View None
Roof Type Tile
Porch None
Total Parking Spaces 4
Private Pool No
Building
Lot Description Corner Lot
Dwelling Type Multi Family
Faces East
Story 2
Entry Level Two
Foundation Slab
Sewer Public Sewer
Water Public
Level or Stories Two
New Construction No
Construction Status Turnkey
Schools
School District Grossmont Union
Others
HOA Name Laurel Heights
Senior Community No
Tax ID 3867010110
Security Features Carbon Monoxide Detector(s),Smoke Detector(s)
Acceptable Financing Submit
Listing Terms Submit
Special Listing Condition Standard
Virtual Tour https://my.matterport.com/show/?m=choPafDikE3&brand=0&mls=1&

GET MORE INFORMATION







