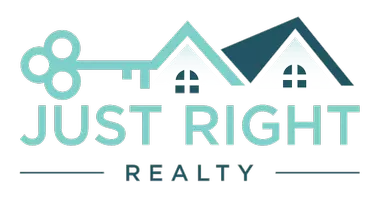
3 Beds
2 Baths
2,050 SqFt
3 Beds
2 Baths
2,050 SqFt
Open House
Sun Sep 21, 2:00pm - 5:00pm
Key Details
Property Type Single Family Home
Sub Type Single Family Residence
Listing Status Active
Purchase Type For Sale
Square Footage 2,050 sqft
Price per Sqft $670
MLS Listing ID SR25220502
Bedrooms 3
Full Baths 1
Three Quarter Bath 1
HOA Y/N No
Year Built 1952
Lot Size 0.399 Acres
Property Sub-Type Single Family Residence
Property Description
Location
State CA
County Los Angeles
Area Shfo - Sherwood Forest
Rooms
Main Level Bedrooms 3
Interior
Interior Features All Bedrooms Down, Bedroom on Main Level, Entrance Foyer, Main Level Primary
Cooling Central Air
Fireplaces Type Living Room
Fireplace Yes
Laundry Inside, Laundry Room
Exterior
Garage Spaces 2.0
Garage Description 2.0
Pool None
Community Features Curbs
View Y/N No
View None
Total Parking Spaces 2
Private Pool No
Building
Dwelling Type House
Story 1
Entry Level One
Sewer Public Sewer
Water Public
Level or Stories One
New Construction No
Schools
School District Los Angeles Unified
Others
Senior Community No
Tax ID 2690004004
Acceptable Financing Cash to New Loan
Listing Terms Cash to New Loan
Special Listing Condition Standard
Virtual Tour https://youtu.be/-bXJ77lRGa4

GET MORE INFORMATION







