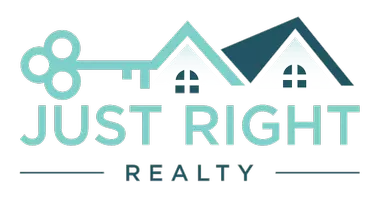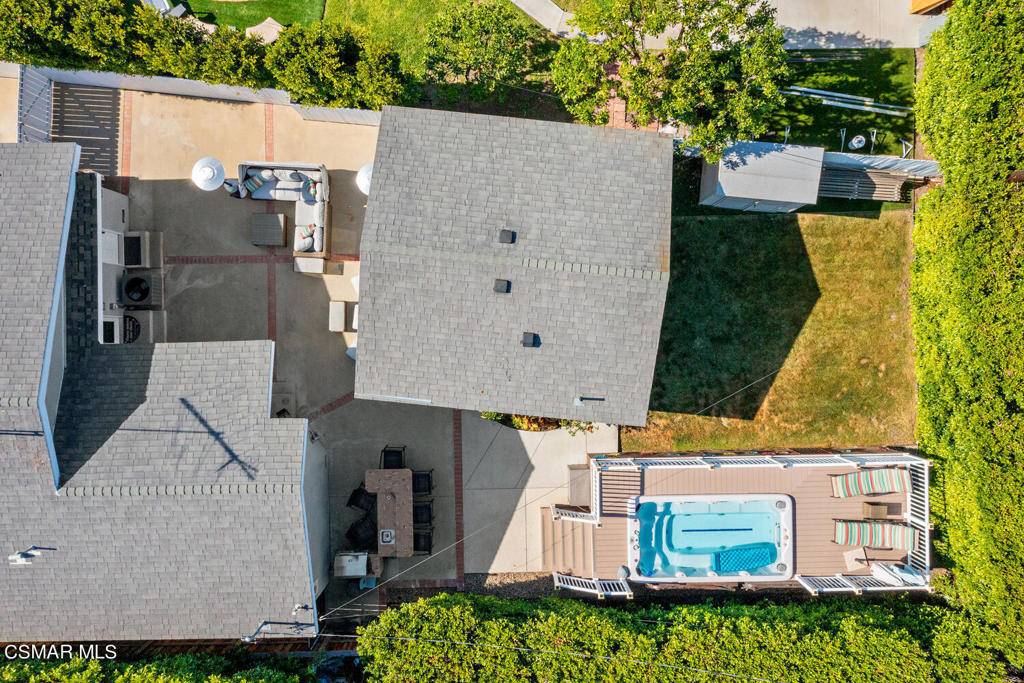$1,875,000
$1,875,000
For more information regarding the value of a property, please contact us for a free consultation.
4 Beds
3 Baths
2,219 SqFt
SOLD DATE : 09/15/2022
Key Details
Sold Price $1,875,000
Property Type Single Family Home
Sub Type Single Family Residence
Listing Status Sold
Purchase Type For Sale
Square Footage 2,219 sqft
Price per Sqft $844
MLS Listing ID 222002841
Sold Date 09/15/22
Bedrooms 4
Full Baths 3
Construction Status Updated/Remodeled
HOA Y/N No
Year Built 1948
Lot Size 6,860 Sqft
Property Sub-Type Single Family Residence
Property Description
WOW! South of the Blvd House and permitted ADU.This one is very special. The main house has (approximately 1799 sq.ft):3 large bedrooms, 2 baths a formal living room and dining room, massive kitchen and large family room. The ADU has (approximately 420 sq.ft.):Full kitchen,3/4 bath and large open studio space - perfect for in-laws, or ??AND...Everything was redone in 2018.All the fun stuff you see:Kitchen - new everything including Quartz counters, custom cabinets and stainless steel appliances. It is beautiful.Baths - newer everything including granite, custom vanities, new shower/tub, and even toilets.Living Room and Den - Resurfaced fireplaces and new lighting Bedrooms - Lighting, ceiling fansADU - EverythingAll the important things you may not see:RoofPlumbingElectricalExterior paintWindowsDoorsFlooringEven the outside areas have been updated. This is an entertainers paradise, with outdoor kitchen with built-in BBQ, sink and fridge. There is a large sitting area complete with large flat screen TV. But wait there's more: there a super cool Swim Spa with an ample deck for loungingAND you still have a large grassy area for... whatever.This is not the typical 'remodeled' house. The seller put over $450k in upgrades (so you don't have to). All beautifully and tastefully done! You really shouldn't miss this one.
Location
State CA
County Los Angeles
Area So - Sherman Oaks
Zoning LAR1
Interior
Interior Features All Bedrooms Down, Primary Suite
Heating Forced Air
Flooring Wood
Fireplaces Type Den, Living Room
Fireplace Yes
Appliance Dishwasher, Disposal, Refrigerator
Laundry Laundry Room
Exterior
Parking Features Concrete, Driveway, Other
Fence Wood
Pool Above Ground
View Y/N No
Private Pool No
Building
Lot Description Back Yard, Sprinkler System
Story 1
Entry Level One
Water Public
Architectural Style Traditional
Level or Stories One
Construction Status Updated/Remodeled
Others
Senior Community No
Tax ID 2373001008
Acceptable Financing Conventional
Listing Terms Conventional
Financing Conventional
Special Listing Condition Standard
Read Less Info
Want to know what your home might be worth? Contact us for a FREE valuation!

Our team is ready to help you sell your home for the highest possible price ASAP

Bought with Stacey Yawney Ashby & Graff
"My job is to find and attract mastery-based agents to the office, protect the culture, and make sure everyone is happy! "


