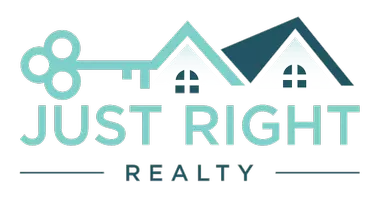$8,675,000
$9,995,500
13.2%For more information regarding the value of a property, please contact us for a free consultation.
6 Beds
8 Baths
4,500 SqFt
SOLD DATE : 02/01/2025
Key Details
Sold Price $8,675,000
Property Type Single Family Home
Sub Type Single Family Residence
Listing Status Sold
Purchase Type For Sale
Square Footage 4,500 sqft
Price per Sqft $1,927
MLS Listing ID 24-473995
Sold Date 02/01/25
Style Villa
Bedrooms 6
Full Baths 7
Half Baths 1
HOA Y/N No
Year Built 2006
Lot Size 0.277 Acres
Acres 0.2771
Property Sub-Type Single Family Residence
Property Description
Curb appeal to the Max!! This home is perfect for everyone and excellent to entertain. A truly must see and will be sold before you know it. All material presented herein is intended for information purposes only. While this information is believed to be correct, it is represented subject to errors, omissions, changes or withdrawal without notice. All property information, including but not limited to square footage, lot size, room count, number of bedrooms, school district, and all information that is provided in this property listing should be verified by you, the buyer, with appropriate professionals. EQUAL HOUSING OPPORTUNITY. Buyer is strongly advised to independently verify the accuracy of all information through personal inspections and with appropriate professionals and to satisfy themselves and rely only on that at all times.
Location
State CA
County Los Angeles
Area Beverly Hills
Building/Complex Name Gosia Miras Listing Agent
Zoning BHR1*
Rooms
Other Rooms GuestHouse, Pool House
Dining Room 0
Kitchen Island, Granite Counters, Gourmet Kitchen, Remodeled, Counter Top
Interior
Interior Features Basement - Partial, Bidet, Built-Ins, Crown Moldings, Other, Open Floor Plan, Living Room Deck Attached, Home Automation System, High Ceilings (9 Feet+)
Heating Central
Cooling Central
Flooring Hardwood, Carpet, Stone Tile
Fireplaces Number 1
Fireplaces Type Gas Starter, Great Room
Equipment Barbeque, Built-Ins, Dishwasher, Dryer, Freezer, Garbage Disposal, Hood Fan, Microwave, Other, Washer, Vented Exhaust Fan, Refrigerator, Range/Oven
Laundry Laundry Area, Inside
Exterior
Parking Features Attached, Controlled Entrance, Gated, Garage - 4+ Car, Garage, Private, Driveway Gate
Garage Spaces 4.0
Fence Wrought Iron
Pool Heated, In Ground, Waterfall, Tile, Private
View Y/N Yes
View Green Belt, Pool, Walk Street, Trees/Woods, Tree Top
Building
Story 2
Architectural Style Villa
Level or Stories Two
Others
Special Listing Condition Standard
Read Less Info
Want to know what your home might be worth? Contact us for a FREE valuation!

Our team is ready to help you sell your home for the highest possible price ASAP

The multiple listings information is provided by The MLSTM/CLAW from a copyrighted compilation of listings. The compilation of listings and each individual listing are ©2025 The MLSTM/CLAW. All Rights Reserved.
The information provided is for consumers' personal, non-commercial use and may not be used for any purpose other than to identify prospective properties consumers may be interested in purchasing. All properties are subject to prior sale or withdrawal. All information provided is deemed reliable but is not guaranteed accurate, and should be independently verified.
Bought with Nourmand & Associates-BH
"My job is to find and attract mastery-based agents to the office, protect the culture, and make sure everyone is happy! "






