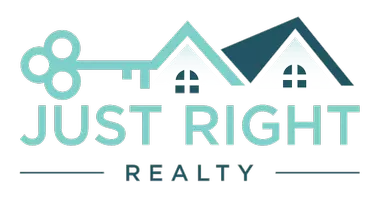$560,000
$560,000
For more information regarding the value of a property, please contact us for a free consultation.
4 Beds
3 Baths
1,921 SqFt
SOLD DATE : 06/24/2025
Key Details
Sold Price $560,000
Property Type Single Family Home
Sub Type Single Family Residence
Listing Status Sold
Purchase Type For Sale
Square Footage 1,921 sqft
Price per Sqft $291
MLS Listing ID OC25111722
Sold Date 06/24/25
Bedrooms 4
Full Baths 3
Condo Fees $90
HOA Fees $90/mo
HOA Y/N Yes
Year Built 1989
Lot Size 4,299 Sqft
Property Sub-Type Single Family Residence
Property Description
Tucked inside of a cul-de-sac, this charming four-bedroom, three-bathroom home features high ceilings that give it an open, airy feel. The spacious living areas flow naturally from one room to the next, making it perfect for both everyday living and hosting friends. The kitchen, warm and inviting, is the heart of the home, with plenty of space for cooking and gathering. One bedroom and a full bathroom are conveniently located on the first floor—ideal for guests, multi-generational living, or a home office. The primary suite upstairs offers a peaceful retreat with a private bath, while the other bedrooms are comfortable and flexible for family or visitors. Outside, the landscaped yard is ideal for relaxing or entertaining. Plus, it's just a short walk to one of the three community pools. Located just around the corner from a prestigious medical school (Loma Linda), this home combines a peaceful setting with convenient access to top-notch education and healthcare.
Location
State CA
County San Bernardino
Area 274 - San Bernardino
Zoning R-1
Rooms
Main Level Bedrooms 1
Interior
Interior Features High Ceilings, Unfurnished, Bedroom on Main Level
Heating Central
Cooling Central Air
Flooring Wood
Fireplaces Type Family Room
Fireplace Yes
Appliance Dishwasher, Refrigerator
Laundry Electric Dryer Hookup, Gas Dryer Hookup, Laundry Room
Exterior
Garage Spaces 2.0
Garage Description 2.0
Pool Association
Community Features Park, Street Lights, Sidewalks
Utilities Available Electricity Available, Electricity Connected, Water Available, Water Connected
Amenities Available Pool
View Y/N Yes
View Neighborhood
Porch Covered
Total Parking Spaces 2
Private Pool No
Building
Lot Description 0-1 Unit/Acre, Yard
Story 2
Entry Level Two
Sewer Public Sewer
Water Public
Level or Stories Two
New Construction No
Schools
School District Colton Unified
Others
HOA Name West Colony
Senior Community No
Tax ID 0141494110000
Acceptable Financing Cash, Conventional, FHA, Fannie Mae
Listing Terms Cash, Conventional, FHA, Fannie Mae
Financing Conventional
Special Listing Condition Standard
Read Less Info
Want to know what your home might be worth? Contact us for a FREE valuation!

Our team is ready to help you sell your home for the highest possible price ASAP

Bought with Vanessa Browne Realty Masters & Associates, I
"My job is to find and attract mastery-based agents to the office, protect the culture, and make sure everyone is happy! "






