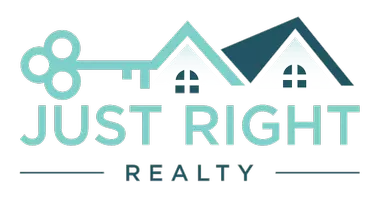$2,550,000
$2,550,000
For more information regarding the value of a property, please contact us for a free consultation.
4 Beds
5 Baths
4,000 SqFt
SOLD DATE : 09/12/2025
Key Details
Sold Price $2,550,000
Property Type Single Family Home
Sub Type Single Family Residence
Listing Status Sold
Purchase Type For Sale
Square Footage 4,000 sqft
Price per Sqft $637
Subdivision Poway
MLS Listing ID 250034770SD
Sold Date 09/12/25
Bedrooms 4
Full Baths 4
Half Baths 1
Construction Status Updated/Remodeled
HOA Y/N No
Year Built 1969
Lot Size 1.090 Acres
Property Sub-Type Single Family Residence
Property Description
Step into a living masterpiece: a rare Weir Brothers post-and-beam adobe home spanning 4,000 sq ft, nestled on a sprawling 1.09-acre private cul-de-sac with sweeping Mt. Woodson views. This isn't just a home; it's an experience. Prepare to be captivated by the open floor plan, where soaring exposed beams & abundant natural light create an ethereal, airy ambiance—a signature of this iconic architectural style. At its heart, a serene atrium fountain offers a tranquil focal point, while custom ornamental ironwork whispers tales of bespoke craftsmanship throughout. Entertain with ease in the dedicated full bar & game room, or simply unwind by one of three inviting fireplaces. The remodeled chef's kitchen is a culinary dream, boasting exquisite soapstone countertops, high-end appliances & intelligent operable skylights, ensuring both beauty & function. Retreat to the luxurious primary suite, a sanctuary featuring a private fireplace with a cozy sitting area, a generous walk-in closet & a spa-like bathroom complete with a freestanding tub, custom walnut cabinetry & artisan handmade tile work. Modern living is seamlessly integrated with smart home features like Nest thermostats, Flo by Moen water shut-off, built-in SoundTouch audio & a remarkable 10 kw fully owned solar system with monitoring. Additional practical luxuries include a 4-car tandem garage, whole-house water filtration & three HVAC zones for optimal comfort & efficiency. Outside, discover your private oasis: lush succulent gardens, mature fruit trees, over 50 majestic palms, a charming chicken coop & pool with slide. This one-of-a-kind property is a harmonious blend of spectacular architectural artistry, privacy, and modern luxury, offering timeless beauty just minutes from the vibrant heart of Poway.
Location
State CA
County San Diego
Area 92064 - Poway
Rooms
Other Rooms Aviary
Interior
Interior Features Beamed Ceilings, Built-in Features, Ceiling Fan(s), Living Room Deck Attached, Open Floorplan, Pantry, Stone Counters, Recessed Lighting, See Remarks, Storage, Track Lighting, Tandem, Bar, All Bedrooms Down, Bedroom on Main Level, Jack and Jill Bath, Main Level Primary, Utility Room, Walk-In Closet(s), Workshop
Heating Baseboard, Electric, ENERGY STAR Qualified Equipment, Forced Air, Fireplace(s), High Efficiency, Natural Gas, Zoned
Cooling Central Air, Zoned
Flooring Carpet, Tile
Fireplaces Type Family Room, Gas, Gas Starter, Living Room, Primary Bedroom, Multi-Sided
Fireplace Yes
Appliance 6 Burner Stove, Built-In Range, Counter Top, Double Oven, Dishwasher, ENERGY STAR Qualified Water Heater, Gas Cooking, Gas Cooktop, Disposal, Gas Range, Gas Water Heater, High Efficiency Water Heater, Hot Water Circulator, Ice Maker, Microwave, Refrigerator, Range Hood, Self Cleaning Oven, Tankless Water Heater, Vented Exhaust Fan, Water Heater
Laundry Common Area, Washer Hookup, Electric Dryer Hookup, Gas Dryer Hookup, Inside, Laundry Room, See Remarks
Exterior
Parking Features Asphalt, Door-Multi, Driveway, Garage Faces Front, Garage, Garage Door Opener, Private
Garage Spaces 4.0
Garage Description 4.0
Fence Good Condition, Partial, Privacy, Security
Pool Black Bottom, Heated, In Ground, Private, See Remarks
Utilities Available Phone Connected, Sewer Connected, Water Available, Water Connected
View Y/N Yes
View Mountain(s), Trees/Woods
Roof Type Spanish Tile
Porch Deck, Open, Patio, Stone, See Remarks, Wrap Around
Total Parking Spaces 9
Private Pool Yes
Building
Lot Description Drip Irrigation/Bubblers, Sprinklers In Rear, Sprinklers In Front, Sprinkler System
Story 1
Entry Level One
Water Public
Architectural Style Ranch, See Remarks
Level or Stories One
Additional Building Aviary
New Construction No
Construction Status Updated/Remodeled
Others
Senior Community No
Tax ID 2752012300
Security Features Security System,Carbon Monoxide Detector(s),Smoke Detector(s),Security Lights
Acceptable Financing Cash, Cash to New Loan, Conventional, Submit
Listing Terms Cash, Cash to New Loan, Conventional, Submit
Financing Cash
Read Less Info
Want to know what your home might be worth? Contact us for a FREE valuation!

Our team is ready to help you sell your home for the highest possible price ASAP

Bought with Darin Triolo Keller Williams Realty

"My job is to find and attract mastery-based agents to the office, protect the culture, and make sure everyone is happy! "






